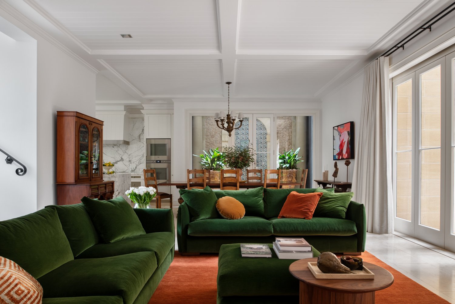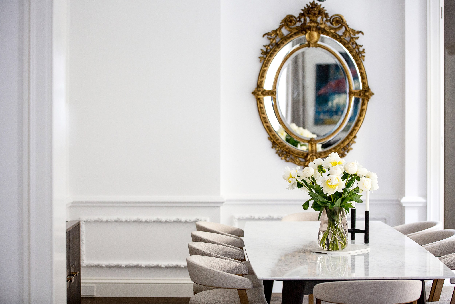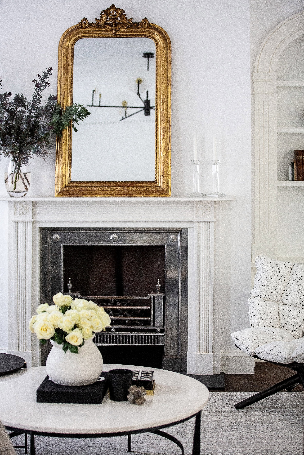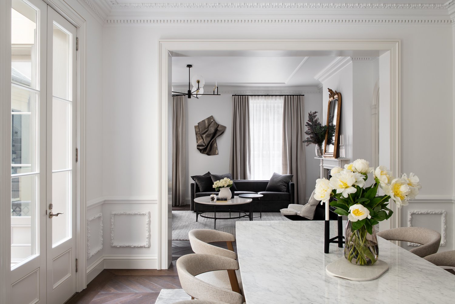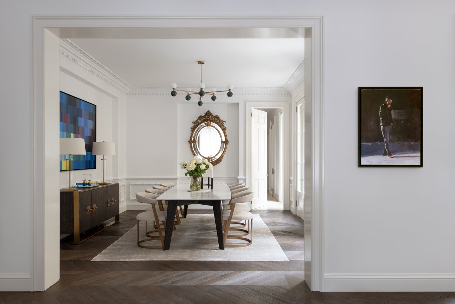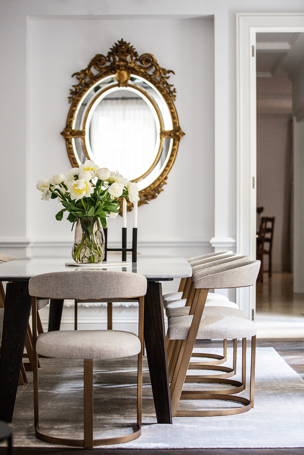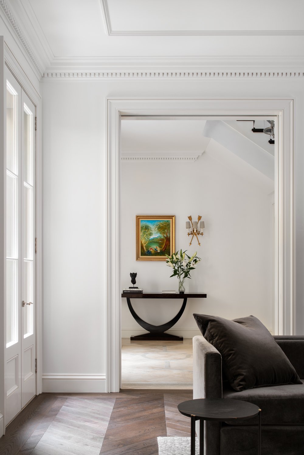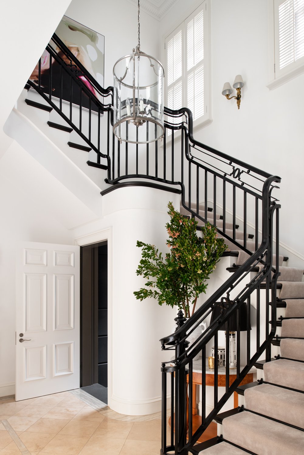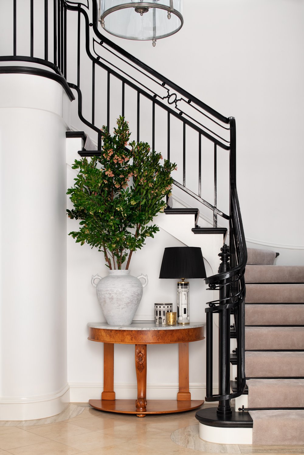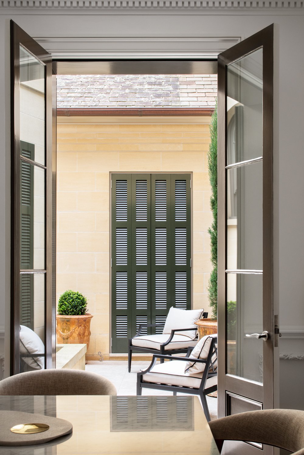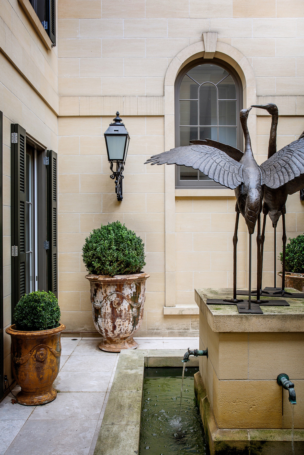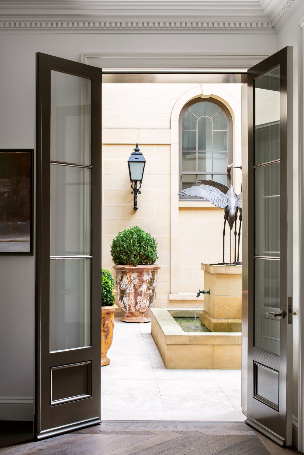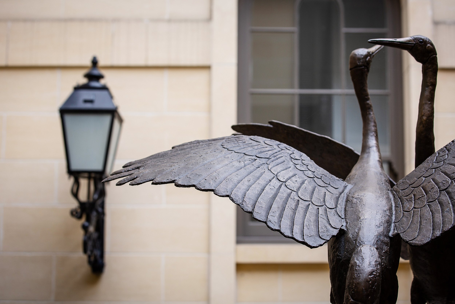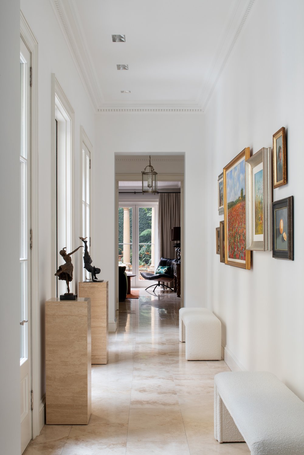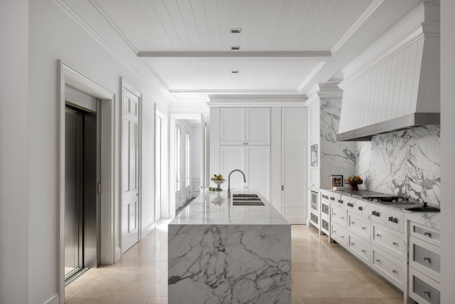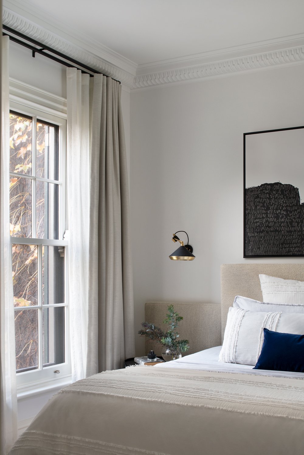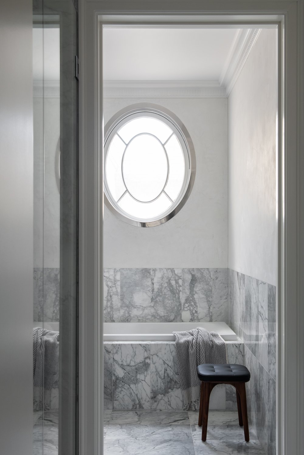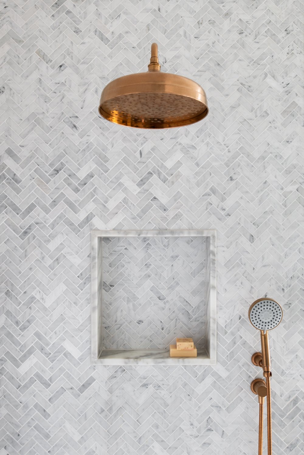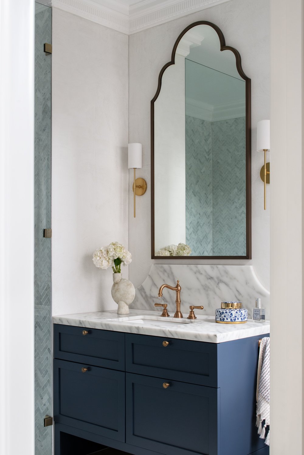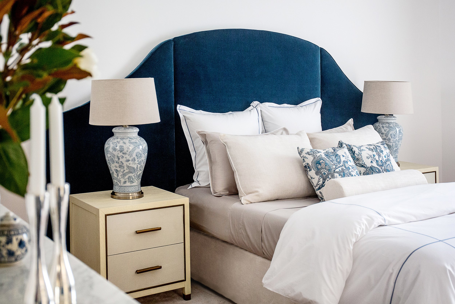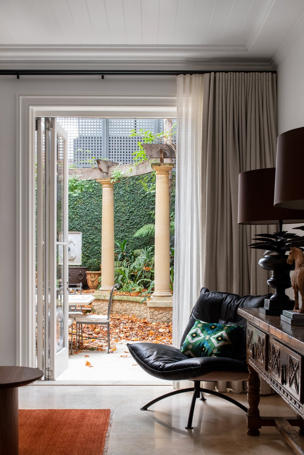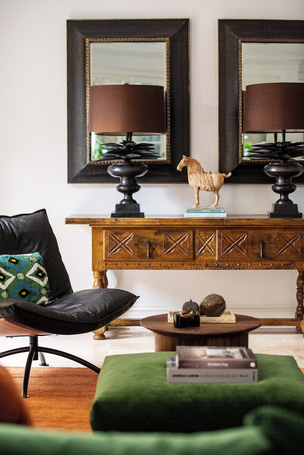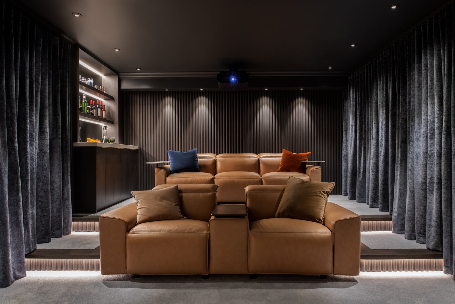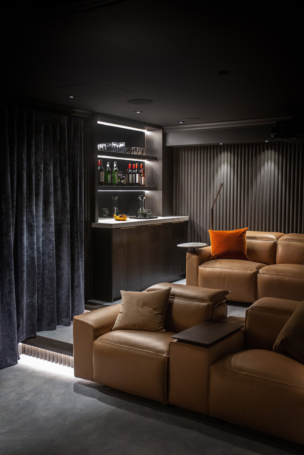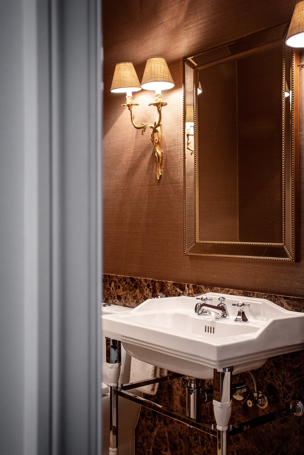New Project Tour: Rayner House Prahran
Nestled amidst a neighbourhood of vibrant markets, apartments and commercial buildings, is an urban oasis that’s a world removed from the outside hustle and bustle.
Sofas by James Said. Occasional chair by Space. Coffee tables by Voyager. Pendant by LightCo
Home to a couple and their pooch that lead a busy social lifestyle, the home’s interiors are designed to reflect calm and liveable sophistication. Beyond its unassuming façade, occupants are transported from a lively metropolis to a place where classical European design meets contemporary living which circulates around a central courtyard that can be viewed from the public zones along the ground and first floor.
Table by Poliform. Chairs, buffet and lamps by James Said. Pendant by LightCo. Rug by The Rug Collection
Two, bronze dancing brolgas take centre stage perched above the central water feature and the trickle of running water becomes the soundtrack of peaceful living. Adorned with old world details and modern luxuries, the contemporary revival of this inner-city townhouse celebrates the unity of bilateral worlds to create a centric and charming place for the couple to downsize, just as they had envisioned.
Dancing Brolgas Statue by Willie Wildlife Sculptures
Originally built in 2009, the Georgian style town residence with its symmetry and generous proportions was in need of a rigorous update and lent itself to being the perfect foundation to create a transcontinental home layered with ubiquitous Italian, Parisian and Turkish references which establish the character of the home.
The original home bordered on uncomfortable, heavy drapes paired with deeply coloured wallpaper produced a darkness that proved too overwhelming for clients, Julia and Paul. The challenge was unlocking an interior design style that would honour the original architecture, whilst bringing a lighter, fresher and more liveable quality, weaving in the couple’s passion for travel, antique furniture and family time.
The reception lobby reveals glimpses of the reception room, circulation halls, central and rear courtyards, framed by a classic open double-height staircase. The heart of the house features an elevator that spears through the four levelled home, from the four-car garage, past formal and informal living quarters, a lavishly appointed accommodation zone, to a terrace entertaining retreat complete with steam room, BBQ and heated rooftop pool.
Custom carpet RC+D
High pile rugs, indulgent upholstery, marble tables and brass accents make the front end of the home feel luxuriously relaxed. Each room is elegantly composed with a mature curation of rich textures and quality furnishings that read as one with the surrounding architecture and joinery, balanced by modern artworks that marry past with present.
Soft whites and pale greys maintain the home’s atmospheric opulence while the choice of bolder, earthy hues in the informal family areas offered the balanced living our clients desired. A galley style kitchen links formal and informal zones, encased in premium calacatta marble and professionally appointed with an assemblage of in-built appliances, including coffee maker, steamer, teppanyaki plate and three ovens.
The informal lounge and dining consist of an eclectic colour-wise aesthetic that features a pair of sofas in deep green velvet anchored by hand knotted burnt orange rug, connecting the interior with the tranquil Parisian Garden escape that’s surrounded by vine covered walls and grand peristyles, accessed via French doors. Fabric and furniture selections were selected to be pet and grandchildren friendly to meet the active couple’s practical requirements.
Sofa by Fanuli. Rugs by The Rug Collection. Soft furnishings Fenton&Fenton
The first floor features the master bedroom suites, comprising custom robe joinery and personalised his/her ensuites. Laced in calacatta marble slabs that overlay the black marble which used to make the space feel tight and unwelcoming, Her bathroom design features herringbone wall tiles, floor heating systems and heated towel rails. A brass framed custom-made mirror sits above a navy vanity unit, fitted with golden hardware that adds a touch of glamour and romance. Julia always dreamed of a blue bedroom sanctuary that was quiet and composed; a space to centre herself at each end of the day. A formal yet supple occasional chair has been reupholstered in a feminine blue patterned fabric, complementing the detailed ceramic table lamps and bespoke bedhead designed to match, fulfilling Julia’s aspirations.
Across the hall and through the home office library that looks out over the back garden, Paul's master has a relaxed tone achieved via neutral linen sheets, black accents and a custom bed head that extends the length of the wall behind the bed, softly hugging the space. Cosy but not crowded, we continued to strive for understated elegance by selectively choosing elements that added value and function. Here, as in the second master ensuite, spatial adjustments were necessary to make room for extended wardrobe joinery, spa bath and enclosed shower, also fitted with calacatta marble and floor warming features. A minimalistic mirror and dark timber vanity together create a more masculine zone.
The one additional bedroom with adjoining marble bathroom, and top floor terrace were also redesigned and furnished, keeping in mind the grandchildren aged 3 and 5. Whitewash custom joinery and rich textures continue to develop the soothing ambience, while plush seating adds an extra level of comfort. Colourful artwork and another custom bedhead, this time in patterned red and blue, tailors the space to the two special visitors that come to stay weekly with Nan and Pop.
On the basement level there is a sizeable wine cellar next door to an intimate cinema room. What was before a blank and empty space with no real purpose, is now a well-loved media room, designed to accommodate every movie viewing or important sports match with a full surround sound system, acoustic engineered natural timber panelled walls, decadent carpet and velvet drapes, adjustable mood lighting, heating and cooling system and all important self-serve mini bar that’s always stocked with snacks and refreshments.
Velvet drapes by Interdrape. Sofas by King Living. Joinery by Alt Constructions
A joint design collaboration with Patricia Davila of Noise Design, we found that challenging each other and sharing complementary strengths made for an object lesson in finesse and good editing. Our holistic approach encompassed the entire house, seeking elements that offered a sense of cohesion, such as silk custom-made curtains and linen sheer fabrics that now dress every window, allowing the smaller details to distinguish each room’s character. New chevron laid timber flooring in the formal spaces adds to the classical persona, while the bedrooms’ custom carpet has a lush finish that is warm and inviting.
Design and styling: DMP Creative/Noise Design
Builder: Alt Constructions
Photography: Nicole England






